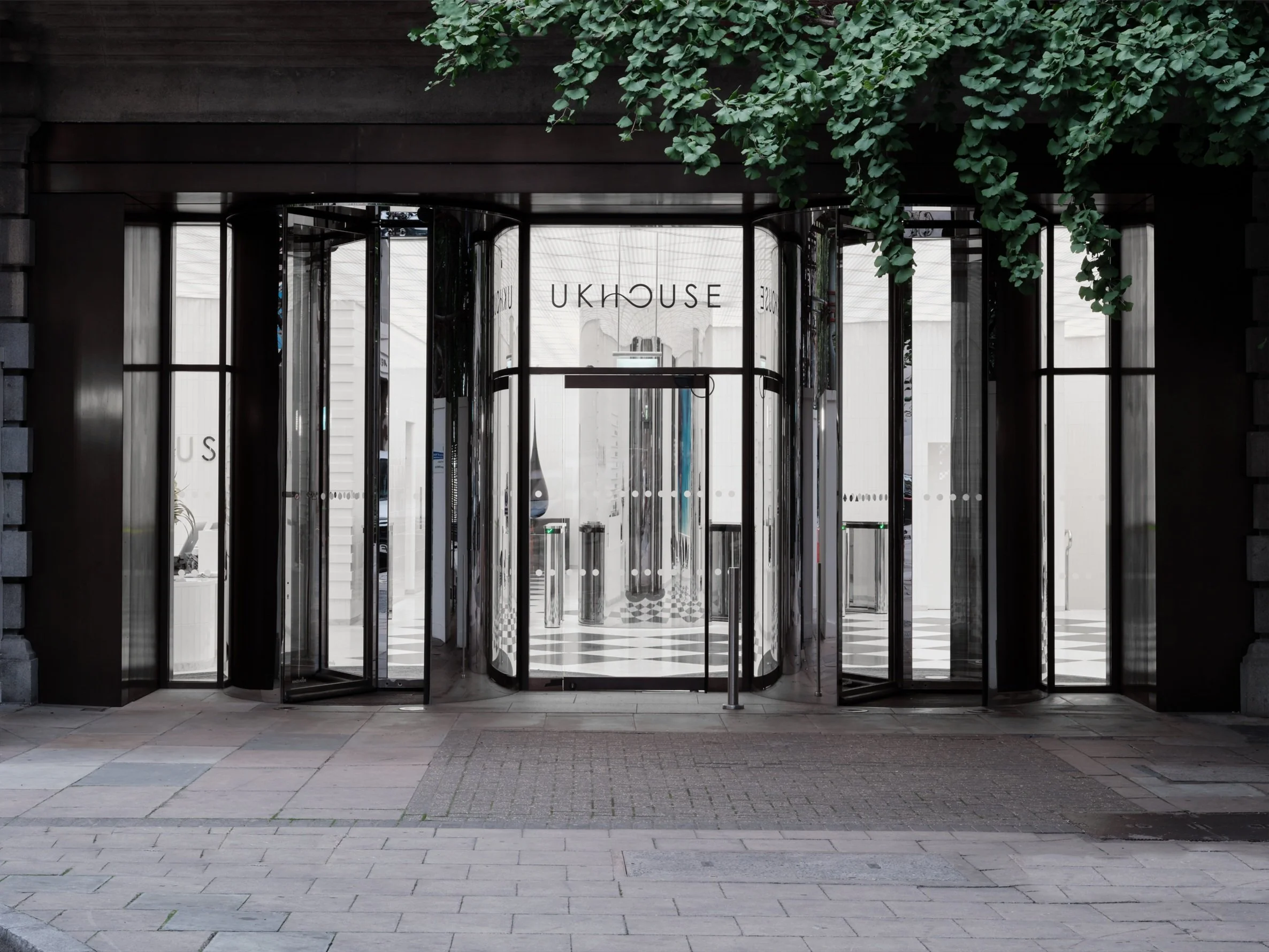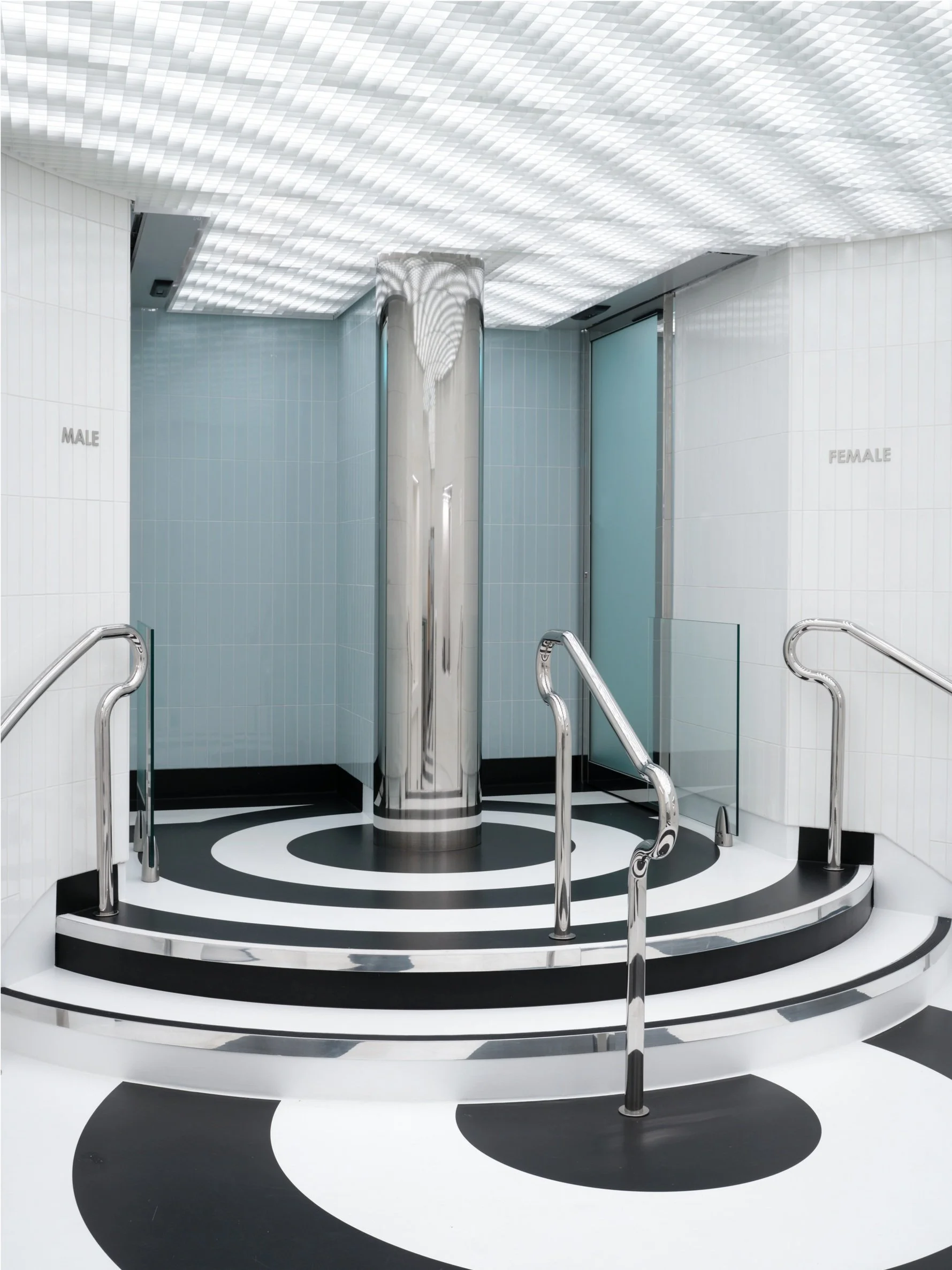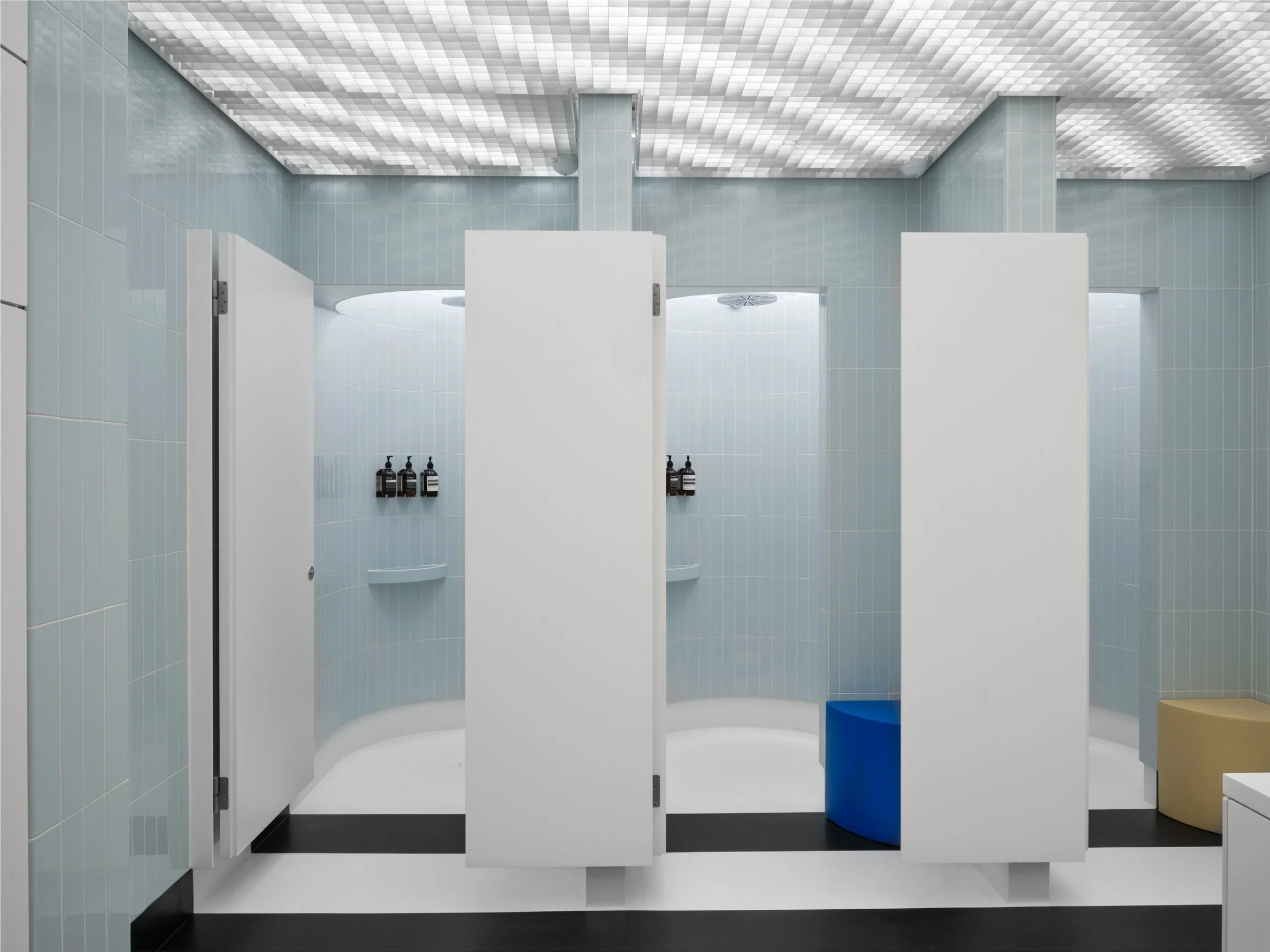UK House Refurbishment
*A project undertaken by Rob Beacock in his role as a Director at / Consultant to tp bennett
UK House is an upgraded, statutorily listed office building in London’s West End; a collaboration with UK-based architecture and interiors practice tp bennett and Swiss studio Christ & Gantenbein.
A ‘techno-futuristic’ baroque-influenced entrance lobby is informed by the building's history.
The renovation of the building aims to respond to the need for a communicative corporate architecture.
Designed to be a welcoming "place of arrival", the new lobby combines the Wrenaissance themes from the existing building’s original retained facades with modern elements.
Black and white marble spans the floor space, forming a checkerboard pattern.
A metal grill ceiling divided into a more subtle grid mirrors the floor pattern and is spanned by linear lighting elements that provide an even spread of light across the lobby.
The walls are covered in handmade ceramic tiles, which act as a subtle backdrop to the space.
Circular anti-rooms combine with apse-like corridor endings to replicate the original plan forms of the historic building, lost in the 1970’s as this former department store was conversion into office space.
Mirrored columns reflect the patterns from the floor, while other polished chrome elements, including elevator doors, feature throughout the space.
The result is a creative spatial identity and generous sequence of rooms that offer high-quality experiences for the tenants and visitors alike.
Other facilities include tenant showers and lockers, along with hyper-modern elements, designed specifically for UK House by Christ & Gantenbein, which have been arranged throughout the functional space.
Client: Flametree Properties
Location: Oxford Street, London, UK
Discipline: Architecture & Interior Design
Sector: Offices
Size: 2,000 sqm
Status: Built







