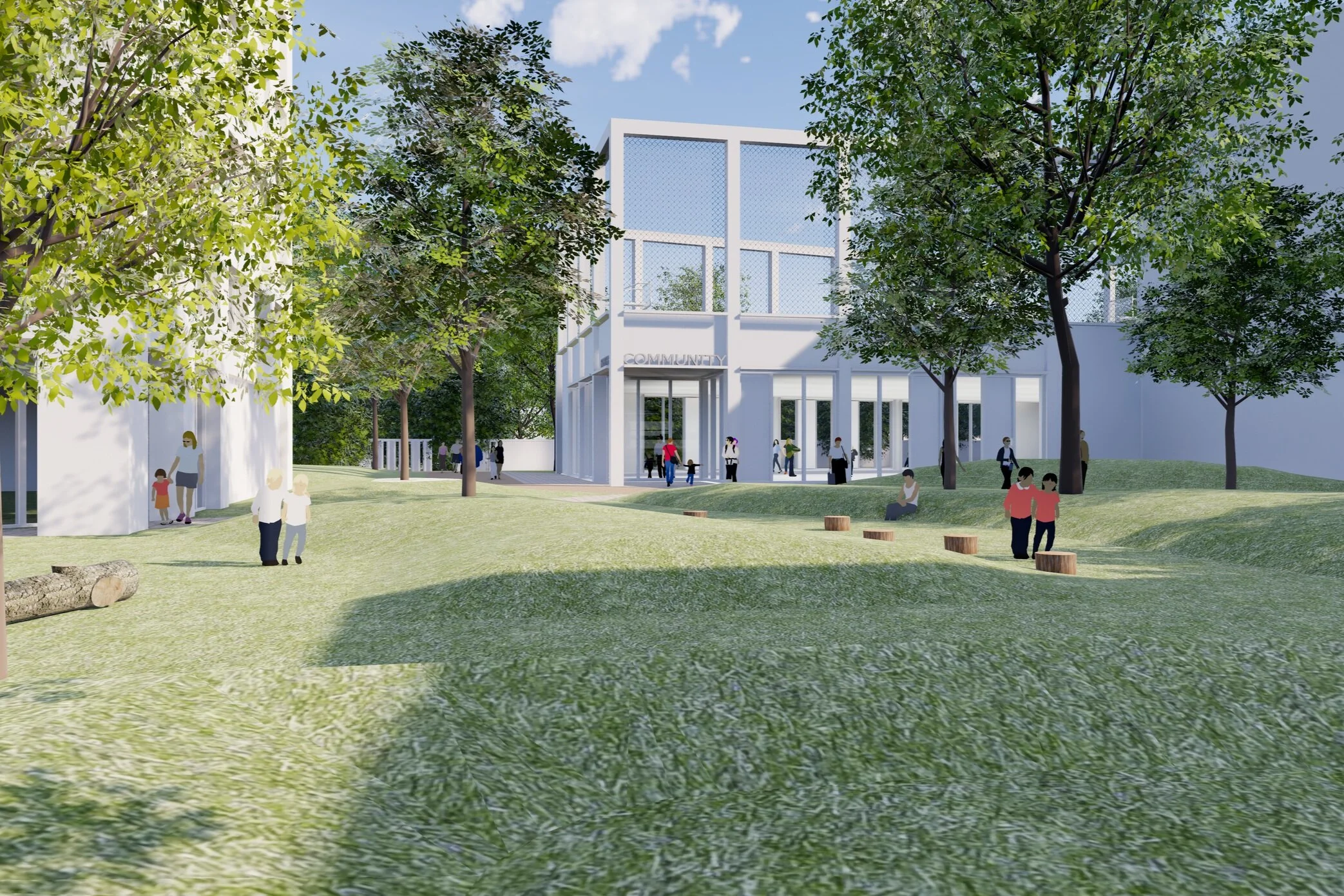SeedBank
*A project undertaken by Rob Beacock in his role as a Director at / Consultant to tp bennett
Seedbank is a 1,175,000 sq ft GIA Masterplan for the mixed-use redevelopment of Kew Retail Park, consisting 1,300 apartments (market sale, build-to-rent and affordable) 84,000 sqft ‘big box’ retail, community facilities, restaurants, creche, GP surgery and associated extensive public space.
The Client’ brief sought to maximise the provision of housing on the 4.8 hectare site whilst protecting the ongoing presence of Marks & Spencer. We balanced this brief with the key requirements of the Kew Village Planning Guidance SPD: Maintain the residential character of the area; Preserve and enhance the setting of local Conservation Areas and Local Character Areas; Protect Kew’s local retail centres (no direct on-site competition); Enhance community facilities.
Public footfall is focused around a new formal piazza, with vehicular access suppressed to the site boundary
. A secondary piazza is located on Bessant Drive and provides a focus to a new community health centre and an improved bus and taxi pick-up / drop-off location.
A central residential avenue assumes a clear relationship with the existing Thameside street pattern, whilst a
garden square is positioned at the heart of this new residential neighbourhood, connected to the public piazza and providing an opportunity for café culture without competing with existing local retail centres
.
And a community park lies at the southern end of the site and engages with the existing Riverside Park adjacent. It is surrounded by a new creche, community centre and rooftop multi-use games area (MUGA) to terminate the residential avenue’s vista.
Client: Taylor Wimpey
Location: Richmond-upon-Thames, UK
Discipline: Architecture & Urban Design
Sector: Residential-Led Mixed-Use
Size: 110,000 sqm
Status: Outline Design







