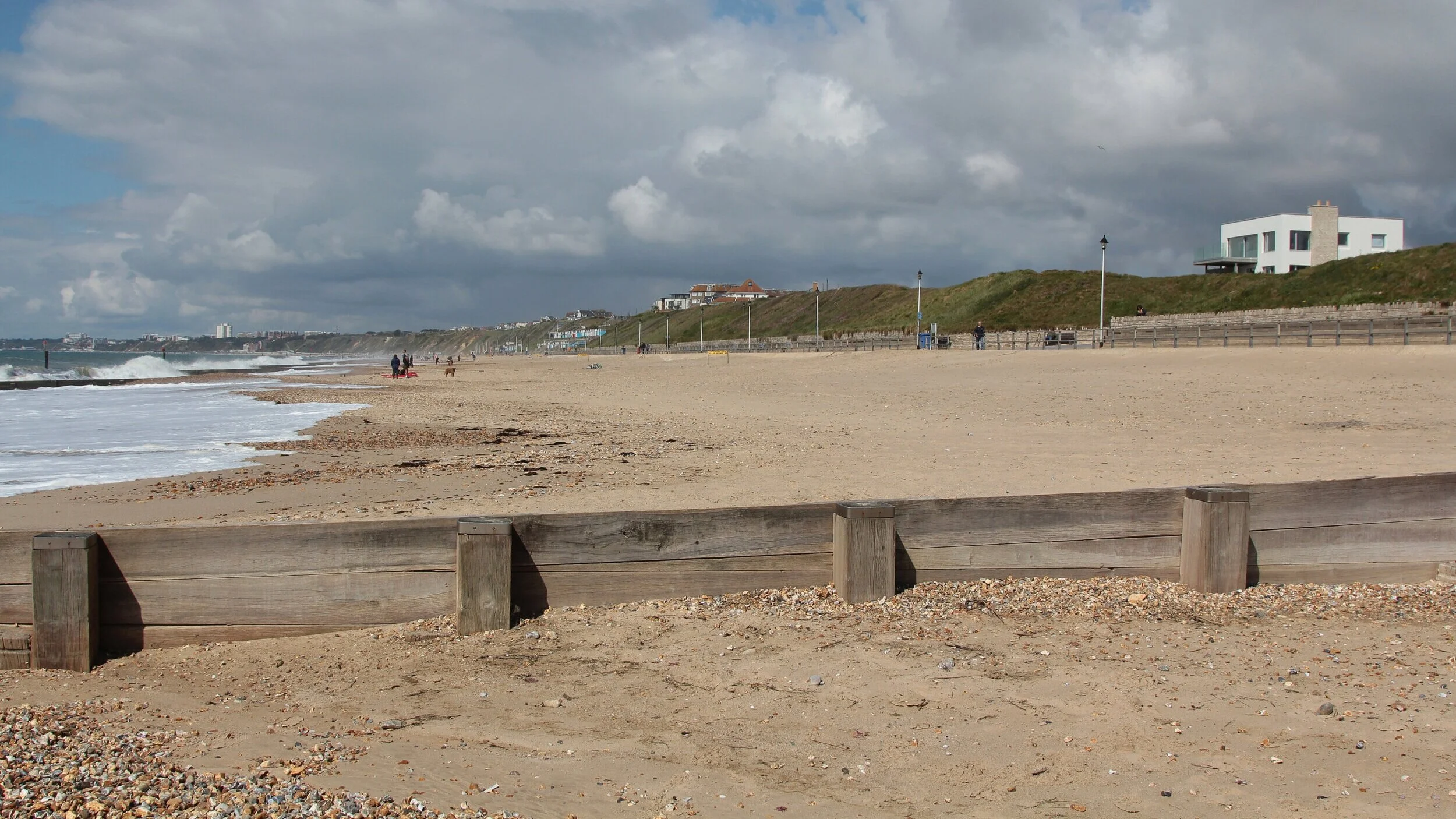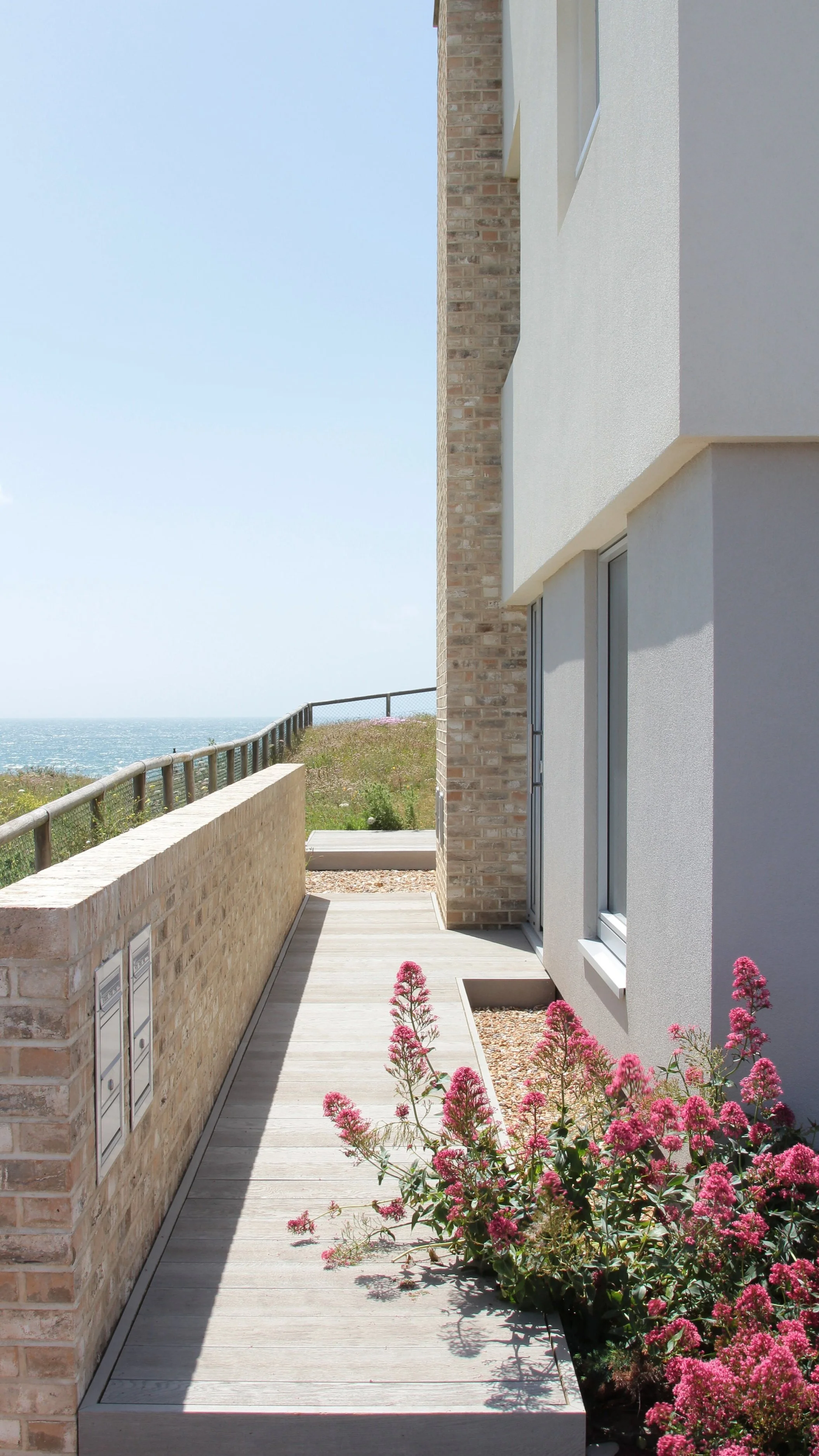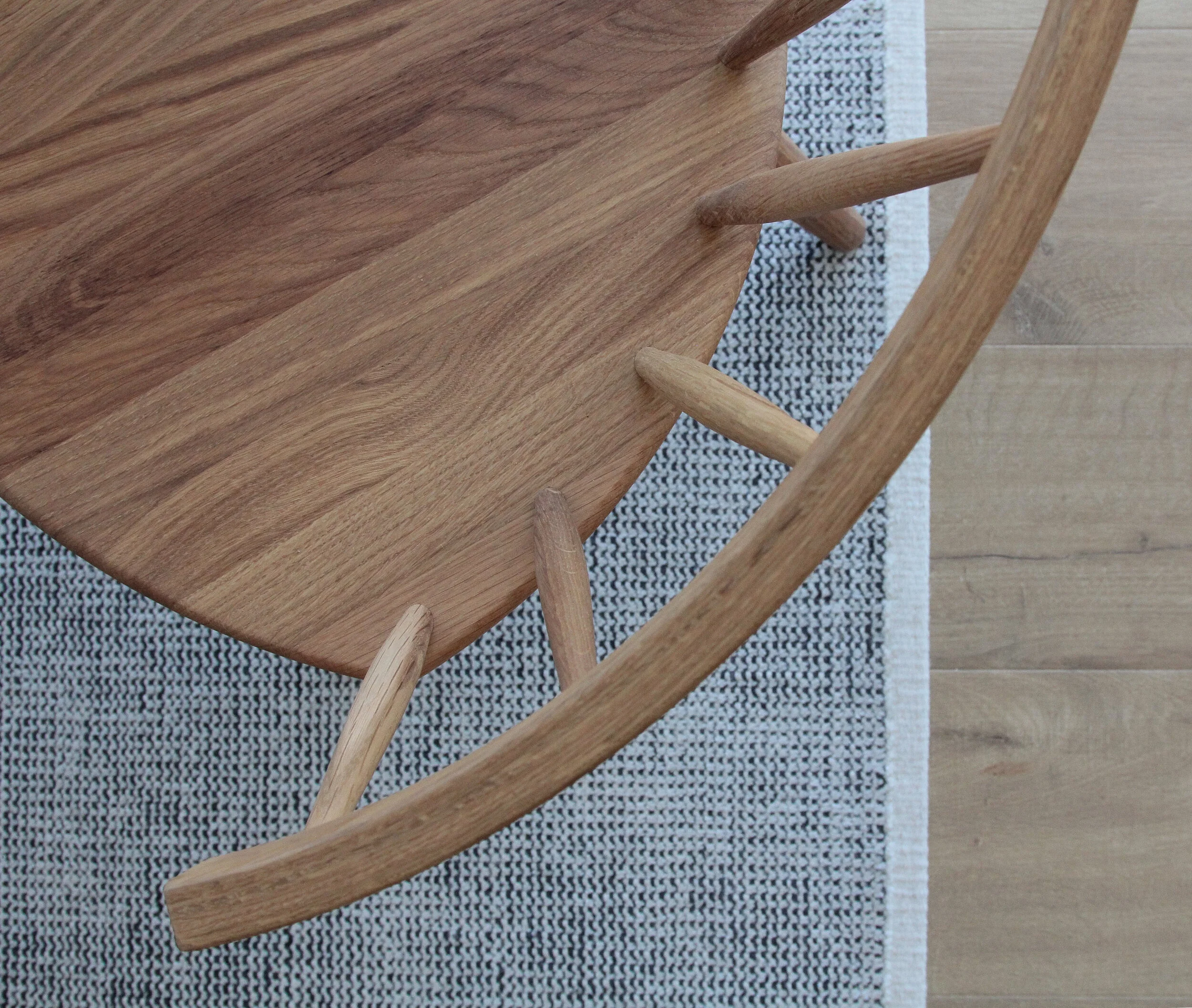BreakPoint
BreakPoint provides a weekend retreat for its London owners. Located on a shallow sea-side cliff in perhaps the most envious position on the East Dorset Coast and at the edge of an area of Special Scientific Interest, its neighbouring beach stretches seven miles. Both sea-side garden and terrace take in the spectacular coastal panorama: to the East the Isle of Wight’s famous Needles; to the West the Isle of Purbeck’s Old Harry Rocks and the start of the Jurassic Coast.
The project was particularly personal to the Client because of its hands-on family history. An existing building on the site was hand built in the 1990’s by her father as part of his structural engineering PHD on the affordable construction of true self-build housing, but had after 20 years begun to succumb to the often severe coastal climate. The brief was to upcycle this legacy project so as to continue to provide a holiday home for the next generation.
Window openings were enlarged, triple-glazing installed and expansive terraces added to encompass the panoramic views of the Dorset coast. Insulation was bonded to the external walls and tape-sealed to the window frame to create a warm, weathertight envelope and rendered. A new chimney was constructed to facilitate log-burning stoves, and a system of mechanical ventilation with heat recovery ensures a continually warm, dry, healthy internal environment.
A muted material palette was chosen that harmonised with local Purbeck Stone and complemented the colours of prevalent wild flora: Wienerberger Marziale bricks were weatherstruck-pointed with a silver sand and white portland cement mortar and the two-tone render and decking were colour-matched to the bricks.
The interior design was similarly muted, allowing the quality of light received from the large windows and carefully placed rooflights to take centre stage. Knitted woolen rugs and handmade oak furniture provided texture enough to create a home.
Client: Private
Location: Southbourne, UK
Discipline: Architecture & Interior Design
Sector: Residential
Size: 165 sqm
Status: Completed










